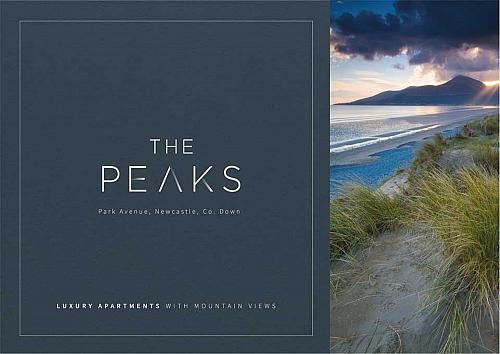This is the lifestyle that we aspire to…so, why wait?
The Peaks is a boutique development of just five luxury two-bedroom apartments. Located on Park Avenue, these homes enjoy a central location in Newcastle, Co. Down with panoramic views of the Mourne Mountains.
Newcastle is known worldwide through whimsical references to those famous ‘Mountains of Mourne that sweep to the sea’, and that it is home to one of the world’s most famous golf courses.
A renaissance in Newcastle has resulted in this coastal towns triumphant return to it’s Victorian splendour. The environmental and aesthetic impact is everywhere, from the stunning promenade, timber boardwalks and connected access to beaches, woodland, forests and mountains.
A truly unique coastal culture nestled on the scenic coast of County Down lies Newcastle where modern innovation meets an ancient artisan heritage in the heart of a thriving community. Surrounded by breathtaking natural beauty, from the majestic Mourne Mountains to the pristine white sand of Tyrella Beach, this charming town offers the highest quality of life.
With a vibrant coastal culture that’s constantly evolving, Newcastle’s stunning seaside location is matched only by its character and close-knit community spirit. Whether exploring Murlough Nature Reserve or wandering through the bustling town centre, one thing is certain – Newcastle offers its resident’s a mix of adventure, relation, culture, and natural beauty. Experience an unparalleled lifestyle at The Peaks, the ultimate new Newcastle address to call home. Indulge in warm, cosy fireside dining or unwind with a luxurious spa day at Slieve Donard Hotel.
Immerse yourself in the beauty of nature with invigorating salt-air forest, beach, and mountain walks or take on the challenge of a round of golf at the prestigious Royal County Down. Water enthusiasts will find their haven with sailing, paddle boarding, and kayaking adventures along the stunning shoreline. Embrace the coastal culture and settle in for a unique living experience with all the ingredients to cater to your physical and mental well-being.
Living the dream every day...
PRICE LIST:
Apartment One: Two Bedroom Ground Floor Apartment with Garden - £320,000
Apartment Two: Two Bedroom First Floor Apartment with Balcony - £325,000
Apartment Three: Two Bedroom First Floor Apartment with Balcony - £325,000
Apartment Four: Two Bedroom Penthouse Apartment with Balcony - £330,000 RESERVED
Apartment Five: Two Bedroom Penthouse Apartment with Balcony - £330,000 RESERVED
Welcome to The Peaks, stunning apartments with interiors designed by Designer Jane Donaldson. By harnessing the breathtaking natural surroundings and with uninterrupted views of the Mourne Mountains, Jane has expertly created homes that are both functional and luxurious. High-end martials, stunning finish options and impeccable aesthetics provide a warm and inviting atmosphere from the moment you step inside The Peaks.
The Peaks high-end specification includes:
Note: A Gas Stove is an option extra. Enquire with the Selling Agent.
APARTMENT ONE: Ground Floor Garden Apartment - 2 Bedroom / 900 sq. ft
Living/Kitchen/Dining/Study - 31’ 11” x 15’ 2”
Master Bedroom - 12’ 1” x 12’ 2”
Ensuite - 9’ 2” x 4’ 3”
Bedroom - 2 12’ 4” x 9’ 2”
Bathroom - 9’ 2” x 6’ 1”
Utility - 4’ 11” x 2’ 5”
Patio/Garden - 32’ x 19”
APARTMENT TWO: First Floor Apartment - 2 Bedroom / 900sq. ft
Living/Kitchen/Dining/Study – 31’11” x 15’2”
Master bedroom – 13’1” x 12’2”
Ensuite – 9’2” x 4’3”
Bedroom 2 – 13’4” x 9’3”
Bathroom – 9’2” x 6’1”
Utility – 4’11” x 2’5”
Balcony – 11’10” x 4’1”
APARTMENT THREE: First Floor Apartment - 2 Bedroom / 900sq. ft
Living/Kitchen/Dining/Study – 27’ 8” x 14’ 7”
Master bedroom – 14’ 8” x 12’ 8”
Ensuite – 8’ 8” x 3’11”
Bedroom 2 – 12’ 8” x 11’ 4”
Bathroom – 9’ 10” x 6’
Utility – 9’8” x 3’
Balcony – 11’ 10” x 4’ 1”
APARTMENT FOUR: Penthouse Apartment - 2 Bedroom / 900sq. ft
Living/Kitchen/Dining/Study – 31’ 112 x 15’ 2”
Master bedroom – 13’ 1” x 12’ 2”
Ensuite – 9’ 2” x 4’ 3”
Bedroom 2 – 13’ 4” x 9’ 3”
Bathroom – 9’ 2” x 6’ 1”
Utility – 4’ 11” x 2’ 5”
Balcony – 11’ 10” x 4’ 1”
APARTMENT FIVE: Penthouse Apartment - 2 bedroom – 900 sq.ft.
Living/Kitchen/Dining/Study - 27’8” x 14’7”
Master Bedroom - 14’8” x 12’8”
Ensuite - 8’8” x 3’11”
Bedroom 2 - 12’8” x 11’4”
Bathroom - 9’10” x 6’0”
Utility - 9’8” x 3’0”
Balcony - 11’10 x 4’1”
Disclaimer: The following calculations act as a guide only, and are based on a typical repayment mortgage model. Financial decisions should not be made based on these calculations and accuracy is not guaranteed. Always seek professional advice before making any financial decisions.


