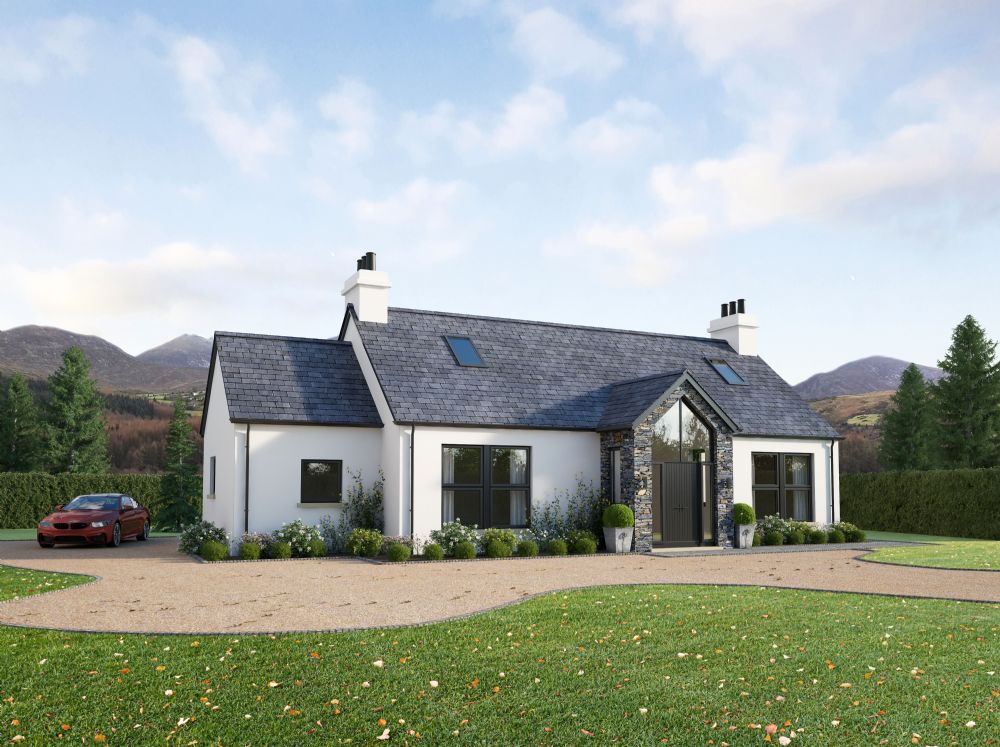AN EXCLUSIVE DEVELOPMENT OF ONLY TWO LUXURY FAMILY RESIDENCES IN A UNRIVALLED AND DELIGHTFUL MATURE SETTING
Nestled at the foot of the Mourne Mountains, 'Foley's Lodge' and 'Parnell's Lodge' are two stuning new Eco family homes built to an exceptionally high quality, on spacious 0.75 acre sites and with impressive views over the surrounding countryside.
The specification on these new luxury family homes will include the following:
• Energy efficient traditional construction
• Spacious Site of 0.75 Acre
• Generous PC Sum of £45,000 to add your own finishes
• Air source heat pump with underfloor heating ground floor
• Dark Grey PVC double glazed window frames
• 4kw PV Panels installed
• Predicted 92A Energy Rating on completion
• Composite entrance doors
• Internal walls painted in a neutral colour
• Detached Matching Garage (SPP)
• Aluminium guttering and black PVC down pipes
• Energy efficient electrical package
• Decorative gravel driveway with flagged paths
• Pressured hot and cold-water system
• Heatmiser smart home heating controls
• Aluminium framed external sliding doors
• Luxury Fitted Kitchens by Konfigr, Newcastle
• Traditional style slate roof
• Designs by CK Architects, Dundrum, Newcastle
• Built by O’Higgins & Braniff Builders, Newcastle
PRICE LIST:
'Foley’s Lodge' - 3 Reception, 3 Bedroom Residence with Detached Garage and Garden Room - circa. 2,500 sqft of Family Living Accommodation: £650,000
'Parnell’s Lodge' - 2.5 Reception, 4 Bedroom Residence with Detached Garage - circa. 2,500 sqft of Family Living Accommodation: £650,000


